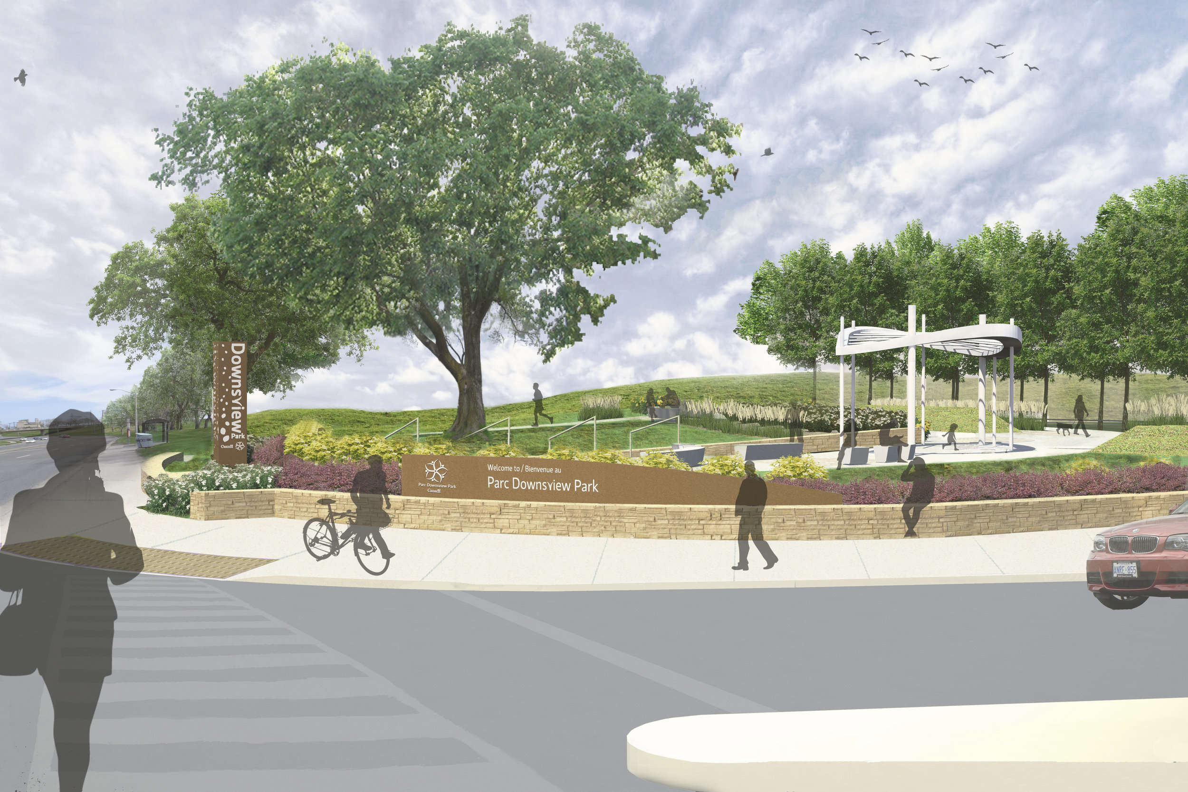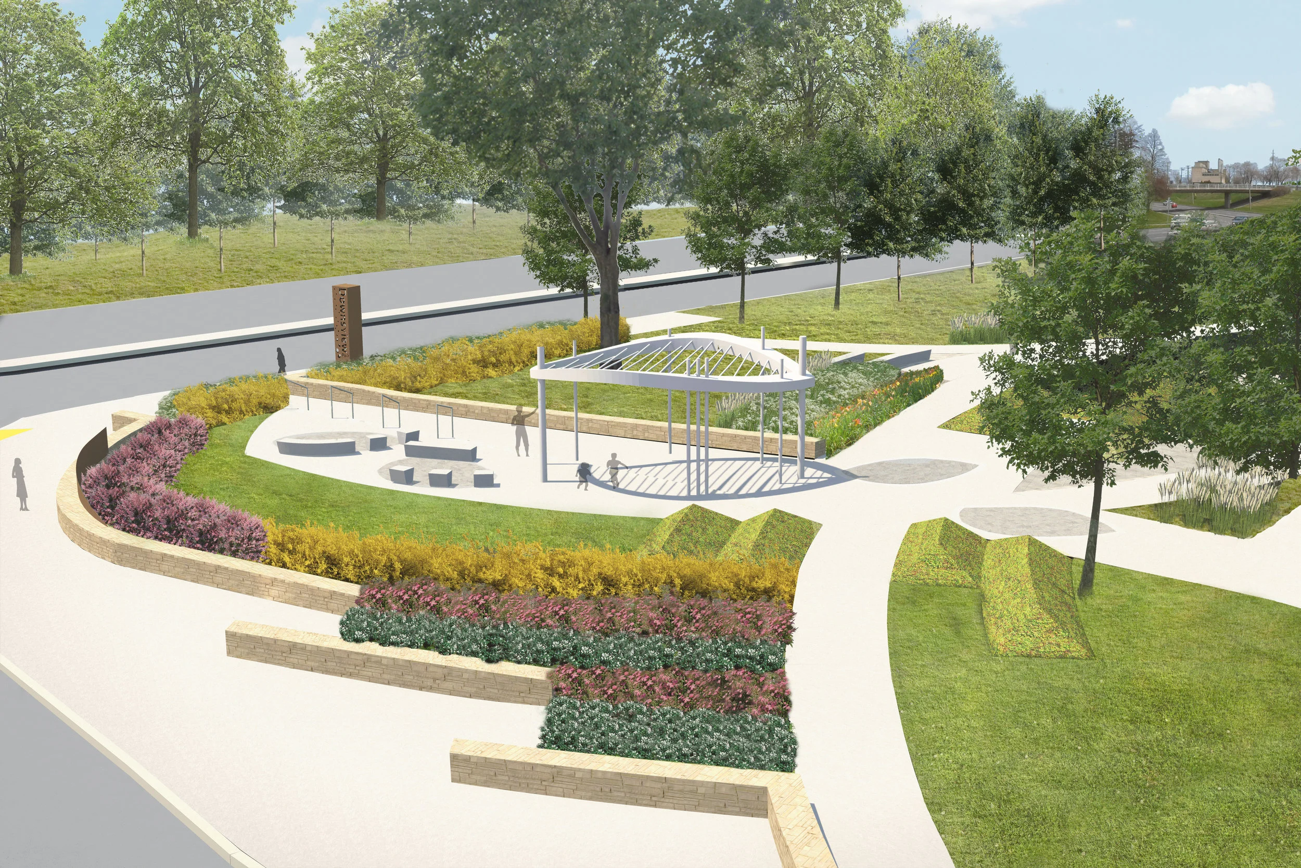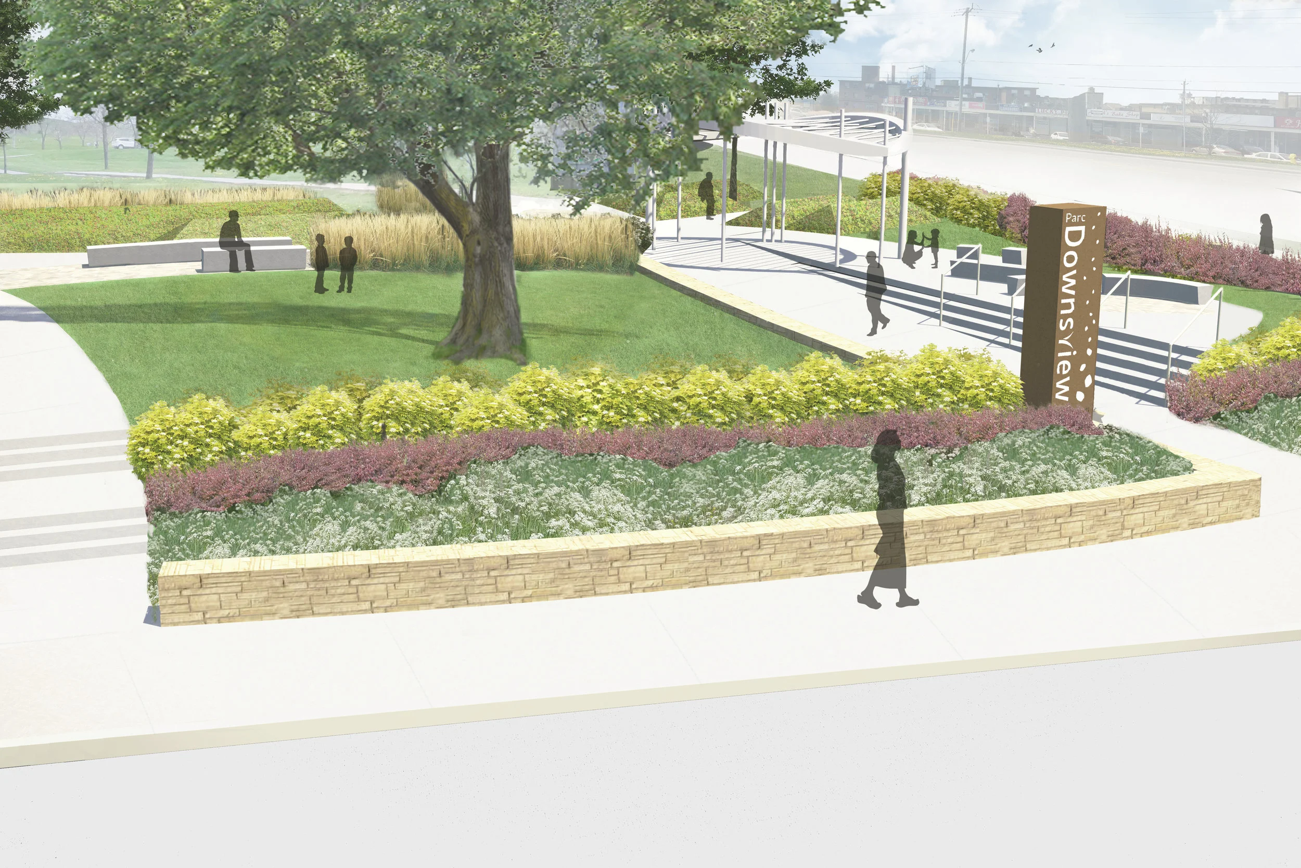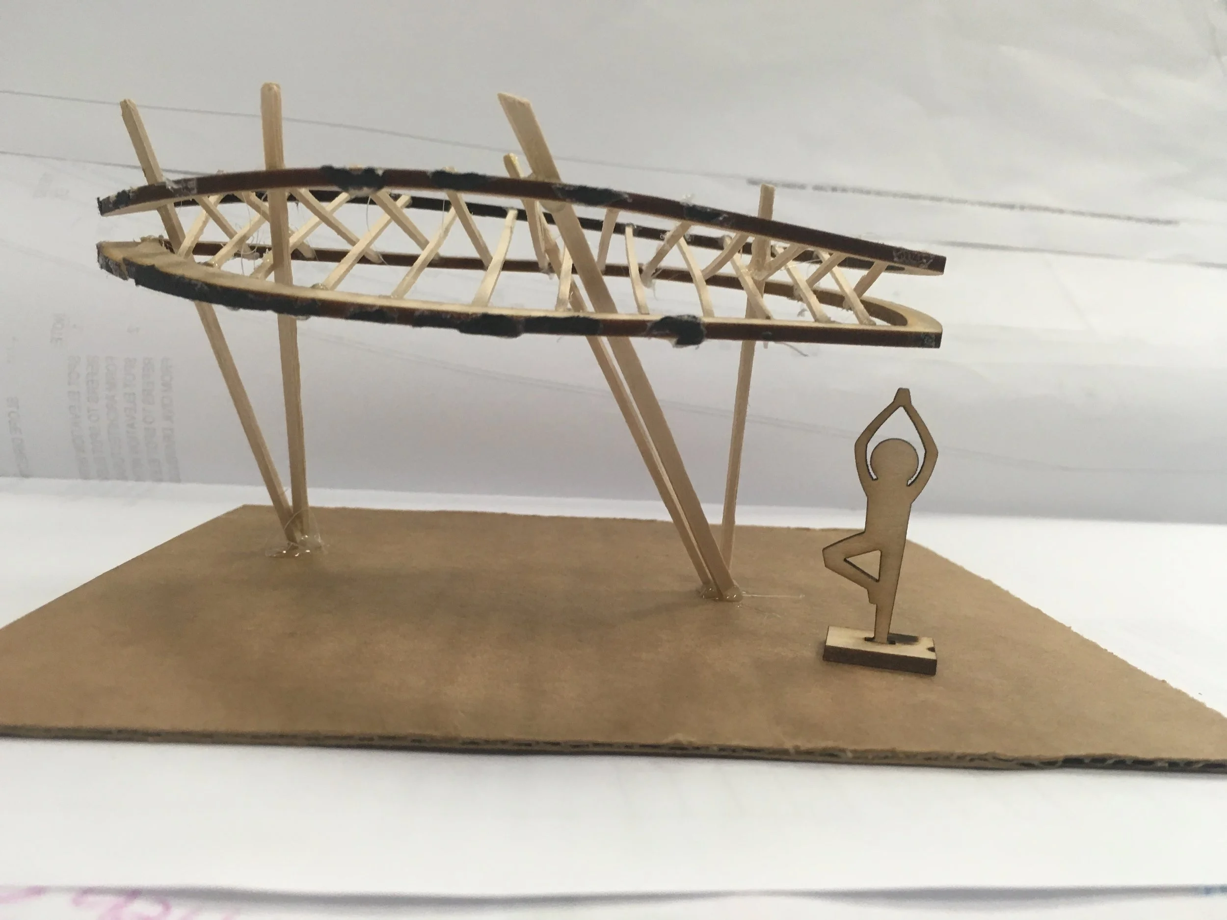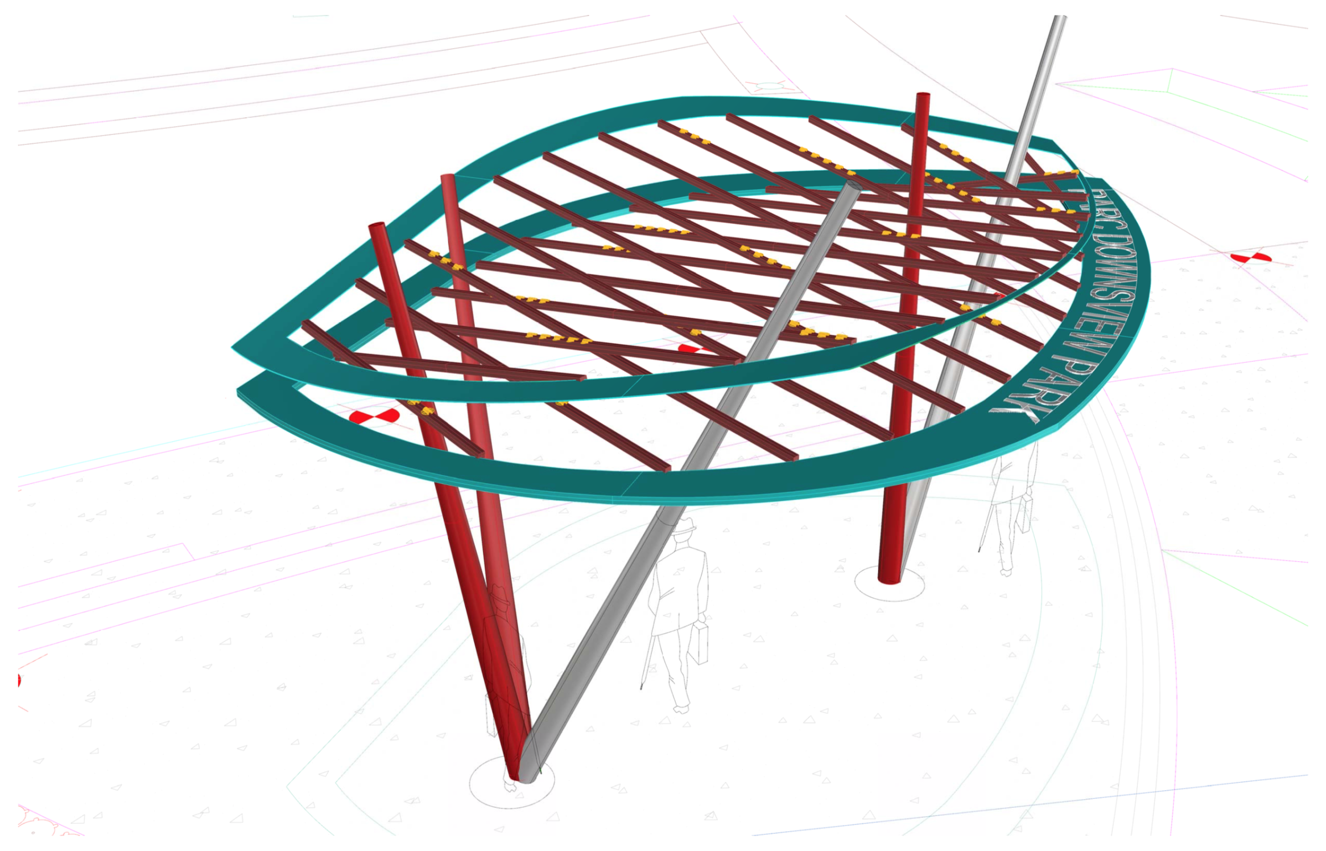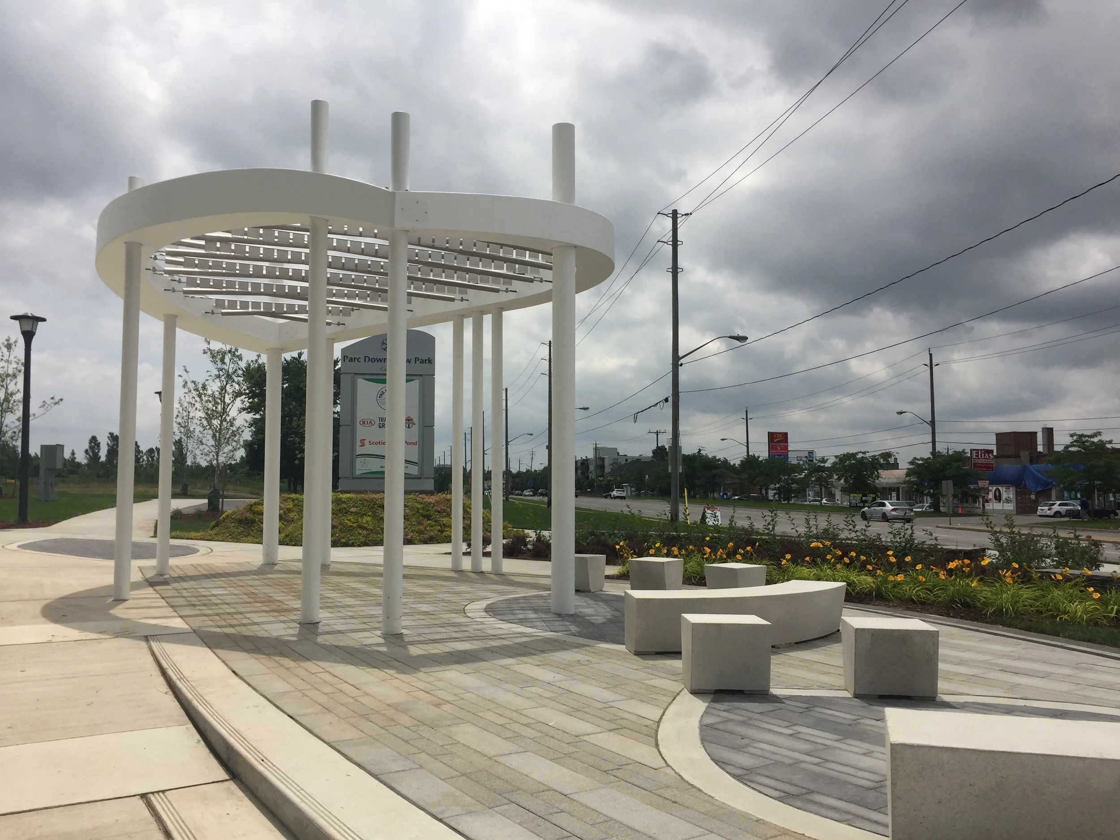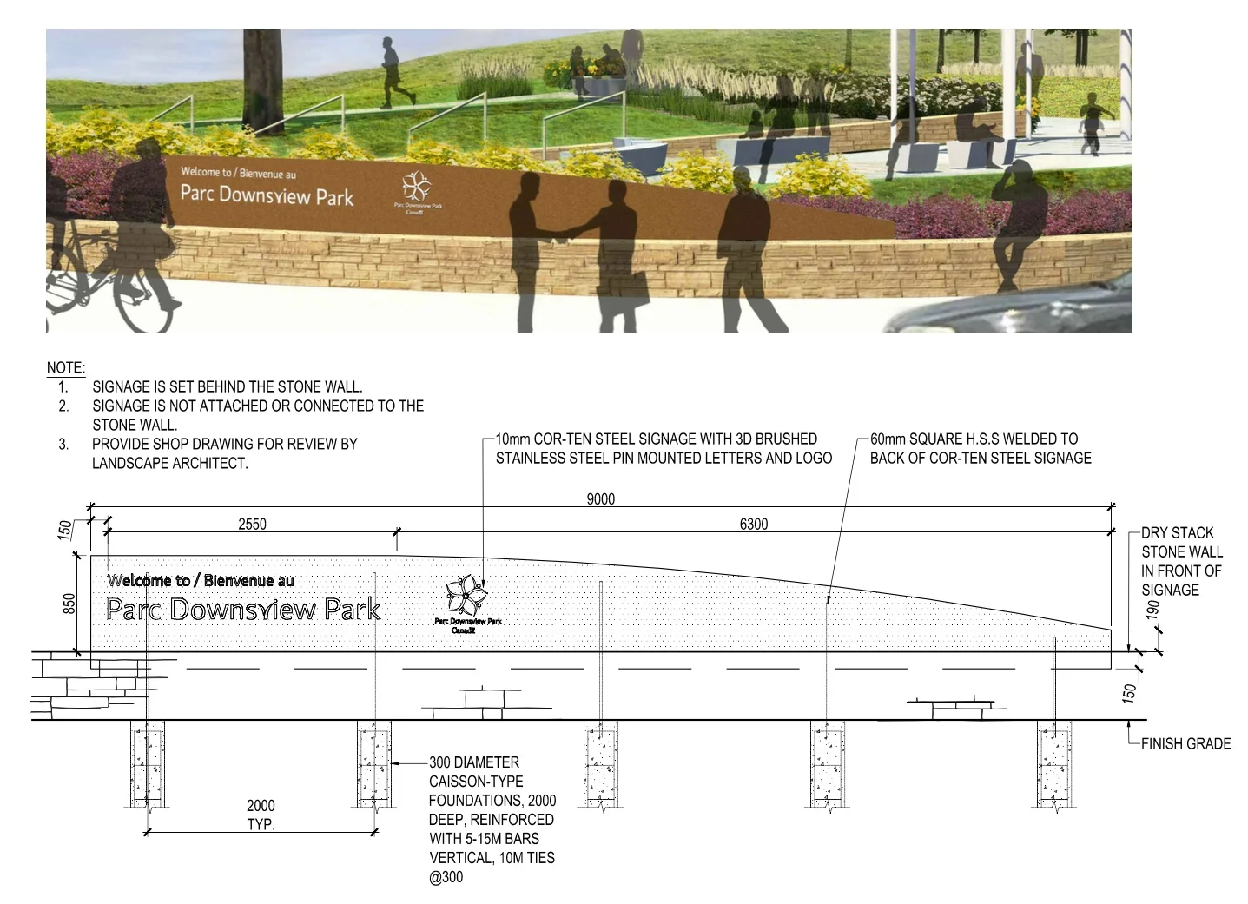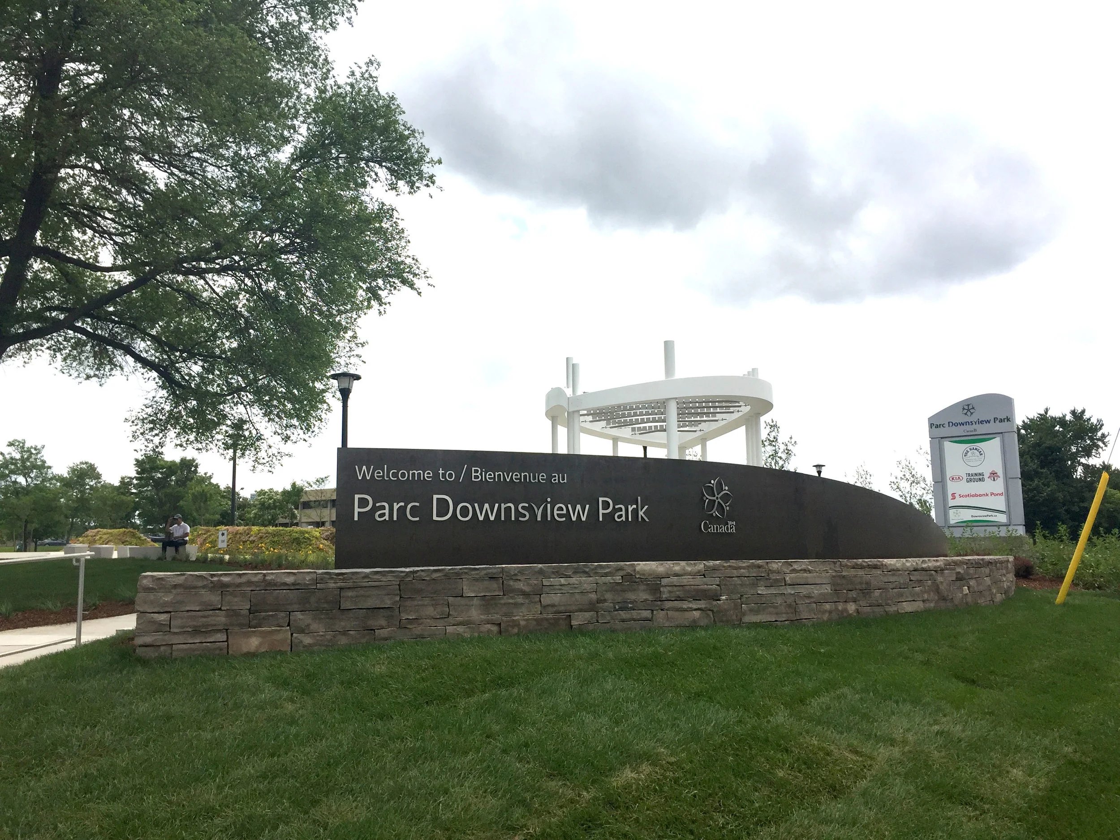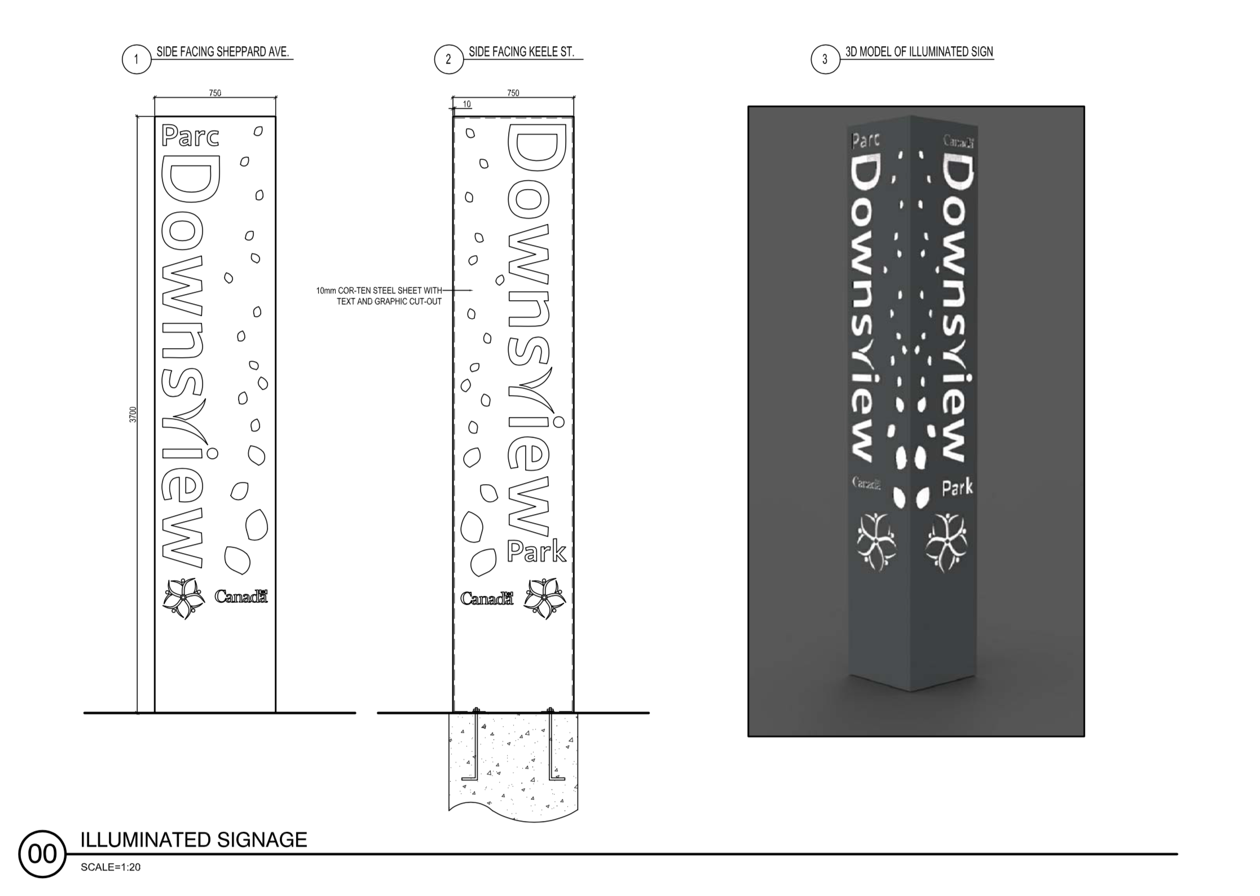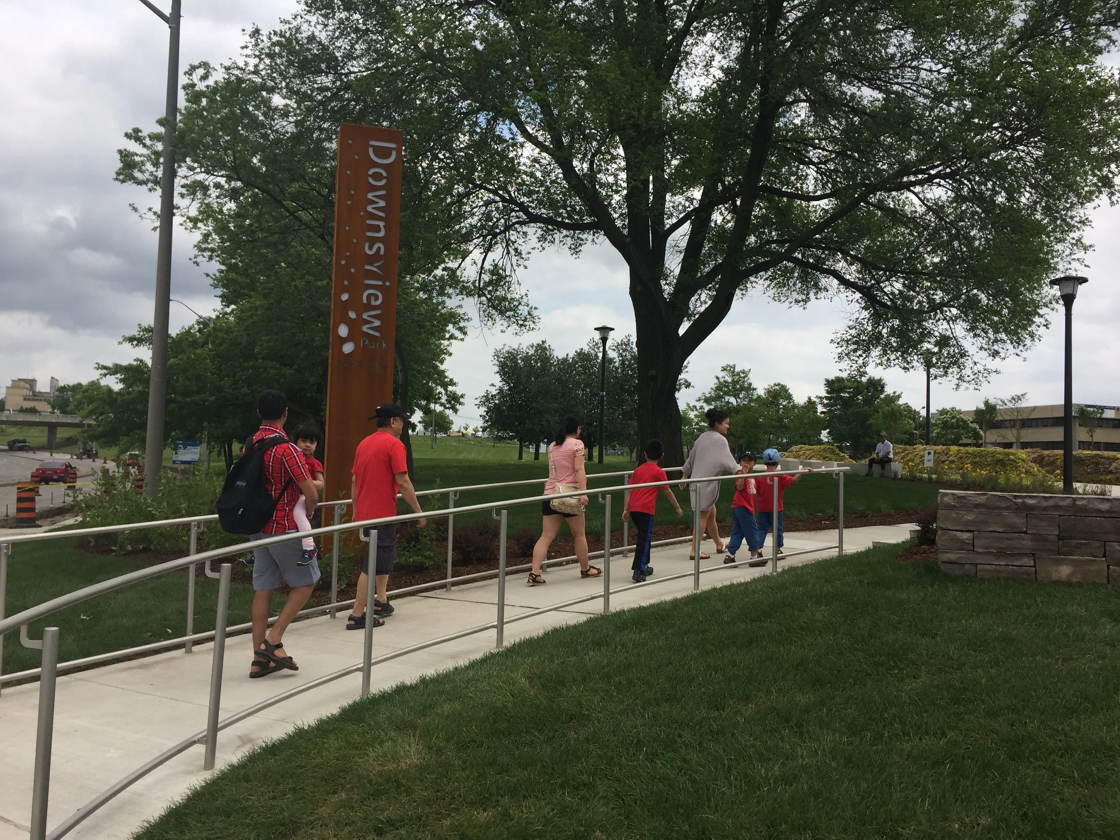The gateway feature at Downsview Park was created to provide visitors with a beautiful and inviting entry way from the corner of Sheppard Ave and Keele St. in Toronto, Ontario.
My role in the project was to create renderings for community consultations and help refine the design through 3D modelling and construction drawings.
/
1
2
3
4
5
6
7
8
9
10
11
·
·
·
·
·
·
·
·
·
·
·

